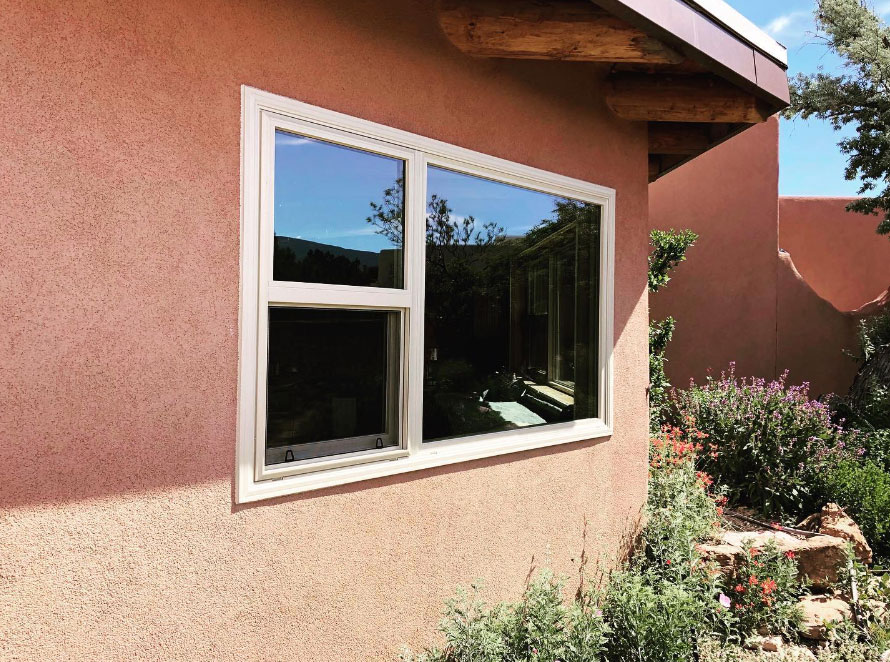Let it shine on in…or not
When a home is built, the contractor and architect choose the window location and size for a room based on a variety of factors like symmetry from the exterior, and the purpose a room is being used for. Preferences change though; I like having light from more than one exposure in a room but someone else may want to eliminate an Eastern facing window so they don’t get early morning sun. Maybe you want a larger window to take advantage of a great view, or to change a window to a door or a door to a window. All of these changes can be accomplished, but there are a few things to think about before you go ahead
Cut in
We call a brand new opening for a new window a “cut in”. Before you start the process, cut out a piece of paper or cardboard the size of the new window, and tape it up on the inside wall to help you visualize how it fits and looks on the inside. Next take a measurement from where the corner of the new window is on the inside to another window or door where you can get an exterior point of reference. Now use that same measurement to locate exactly where the new window will be on the exterior. This helps you to make sure that there is nothing outside that will interfere with the new opening such as a gate or garden wall. Finally make sure that the electrical panel, meter, and the gas meter are not close by. If the gas meter is within 3 feet of the new opening you’ll want to check local building codes to make sure you are ok to put an operable window in. If the electrical panel is close by, you might find that you will have to reroute more electrical lines than what you expected.
A new structural header will be required to support the existing framing and so there will be disruption from just above the new opening down to the floor. Often this can be done entirely from the inside. It is not unusual though, to have to have electrical rerouted through the new studs that will support the header over the window. The first step in the process will be to strip the interior sheet-rock or plaster down to the studs in an area from just above the new opening all the way to the floor. This will expose any electrical or plumbing in the wall as well as show you exactly where the new framing will need to be.
Build up
When an existing window is made smaller we call it a “build up”. Before deciding on reducing the window size, cut a piece of cardboard and tape it over the opening to mimic the size of the new window that you’ll be putting in. That way you can be sure that the reduction of light and view is what you expect. Secondly, if the build up is taking place in a bedroom be sure you are not restricting egress. Check your local codes but in general each bedroom must have one window that has a sill height of no more than 44” off of the floor as well as a net clear opening of 5.7 square feet with a 24” opening width and a 20” height.
Cut down
A “cut down” is where the sill of a window is lowered to make the window bigger, or in some cases, a window is turned into a door. On cut downs the width of the existing window is maintained; that way no new supporting header is required. If the sill is just being lowered, check outside to make sure there is no obstruction. Also if the sill is being lowered to less than 18″ from the floor, check and make sure local building codes don’t require tempered glass. If a window is being taken out and replaced with a door make sure there is an outside landing in place; again check your local building codes.
Construction procedures will vary on all of these processes and there are too many details and variables to go into depth here. A homeowner with good basic construction skills can take on any of these projects, but don’t underestimate that amount of finish work required. Make sure you think through all of the details before buying a new window or cutting into your exterior wall. If you chose to hire a contractor to do the work, be sure they itemize what is included and what is not. Most of the times electrical and plumbing work are excluded, but be sure you know who is doing the finish work such and sheet-rock and stucco.
Feel free to stop down to Glass-Rite to talk to us about your project. We have been doing window modifications for years as a licensed general contractor. We will be glad to advise you on how to get started whether you are doing it yourself, or whether you want us to take care of it for you.

